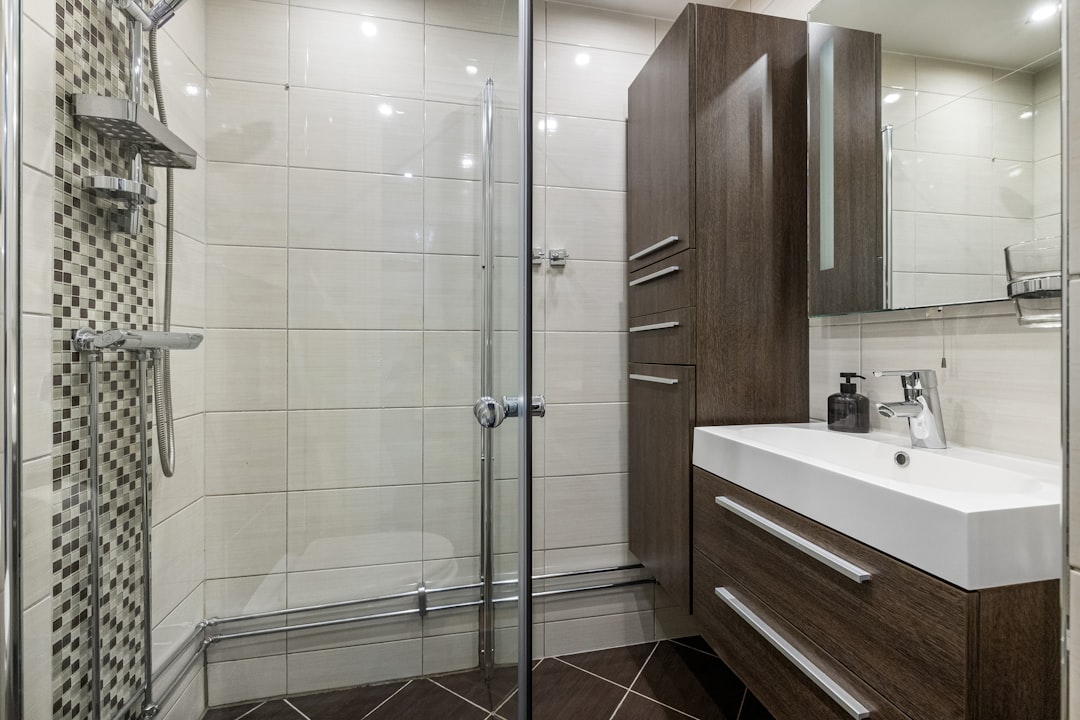CountBricks: Cost of Adding a Bathroom New York
Construction Cost Overview – New York
Price source: Costs shown are derived from our proprietary U.S. construction cost database (updated continuously from contractor/bid/pricing inputs and normalization rules).
Eva Steinmetzer-Shaw
Head of Marketing
Understanding the Cost of Adding a Bathroom in New York
Adding a bathroom in New York City is a significant investment, with costs ranging from $22,000 to over $90,000 depending on the size and complexity of the project. This guide provides construction professionals with detailed insights into the factors influencing these costs, including labor rates, material choices, and permit requirements.
Average Price Range You Can Expect
- Powder room (25–35 sq ft): $22,000 – $35,000
- Three-fixture bath (45–60 sq ft): $32,000 – $55,000
- Primary suite bath (80-120 sq ft): $50,000 – $90,000+
These estimates include demolition, rough carpentry, licensed trades, finishes, fixtures, NYC permits, and standard GC markup. For a detailed estimate, visit CountBricks.
The Eight Cost Drivers That Matter Most
- Location within the home – converting a closet off an existing drain stack costs far less than carving space from the middle of a pre-war apartment.
- Vertical plumbing runs – each additional floor you penetrate can add 10%–15% to rough-in costs.
- Electrical load – GFCI outlets, dedicated lighting circuits, and vent fans must meet NYC code.
- Structural work – bearing-wall alterations require an engineer’s sign-off and DOB filing.
- Waterproofing system – membrane quality, slope, and inspection fees affect both price and longevity.
- Finish level – subway tile, solid-surface panels, or imported marble? Material choices swing budgets up to 40%.
- Building rules – co-op alteration agreements often mandate union labor or off-hour work premiums.
- Schedule – accelerated timelines can trigger overtime labor costs of 1.5x to 2x.
Breaking Down the Budget
Labor (45%–55%)
• Licensed plumber: $150–$250/hr
• Licensed electrician: $125–$200/hr
• Tile setter & finisher: $75–$150/hr
Materials (30%–40%)
• Rough plumbing & electrical supplies: $2,000–$6,000
• Waterproofing & backer board: $800–$1,500
• Tile, vanity, fixtures: $4,000–$15,000+
Permits & Professional Fees (10%–15%)
• DOB filing & expedited reviews: $500–$3,000
• Architect/engineer of record: $2,000–$6,000+
General Conditions & Overhead (5%–10%)
• Site protection, waste removal, insurance, and project management add predictability—and cost.
How CountBricks Lowers Your Risk
- Real-time voice conversations record field measurements and auto-populate line items so you never miss a flange, valve, or shut-off.
- AI compares your spec to historical NYC data, flagging over-spend on finishes before purchase orders are issued.
- Automated blueprint takeoffs sync with your supplier catalogs. Change the tile pattern and see cost deltas instantly.
Permits, Inspections, and Code Nuances
New York City requires a licensed Master Plumber to file PAA forms for any new wet location. CountBricks pre-loads DOB form templates, so your paperwork is ready the moment you approve the estimate. Our compliance engine cross-checks:
- Fixture counts per occupant load
- Minimum ventilation CFM based on floor area
- Lead-free solder certification for potable lines
Timeline: From Permit to Punch List
- Schematic design & CountBricks AI estimate: 1–2 weeks
- DOB filing and approval: 2–8 weeks (building type and self-cert influence speed)
- Demolition & rough-in: 1–2 weeks
- Inspections & close-in: 3–5 days
- Tiling, fixtures, millwork: 2–3 weeks
- Final walkthrough and punch list: 1 week
Total typical duration: 8–14 weeks
Smart Ways to Save Without Cutting Corners
- Reuse existing drain/waste lines whenever possible
- Select large-format tile to reduce labor hours on grout
- Opt for prefabricated shower pans instead of custom mud beds
- Bundle other small renovations; mobilization costs drop when trades stay on site longer
Next Steps
Ready to turn a dusty closet into a revenue-boosting second bath? Start a voice session at CountBricks and receive a shareable PDF estimate within minutes—fully broken down by task, material, and labor class.
Brooklyn Brownstone Case Study: A Real-World Bathroom Addition
Project Snapshot
The owners of an 1890s Park Slope brownstone wanted to convert a fourth-floor linen closet into a compact three-fixture bath for guests. CountBricks handled estimating, DOB paperwork, and material procurement.
Scope and Challenges
- 30 sq ft footprint with no existing wet lines nearby
- Balloon framing required engineered reinforcement around a new plumbing chase
- Co-op rules restricted noisy work to 10 AM–2 PM, extending the calendar
CountBricks Solutions
- The voice-driven walkthrough captured 47 measurement points in 12 minutes, generating a 14-page estimate on the spot
- Our AI suggested a wall-hung toilet, reducing floor joist cuts and saving $2,800 in structural labor
- Automated takeoffs synced finish schedules with a preferred supplier, locking in bulk pricing and shaving 7% off material costs
- Compliance engine pre-filled PW1 and TR-1 forms; the DOB approved plans in 18 days under self-certification
Final Numbers
- Budget at approval: $38,600
- Final cost: $39,450 (2.2% variance, primarily due to unexpected adjustments)

