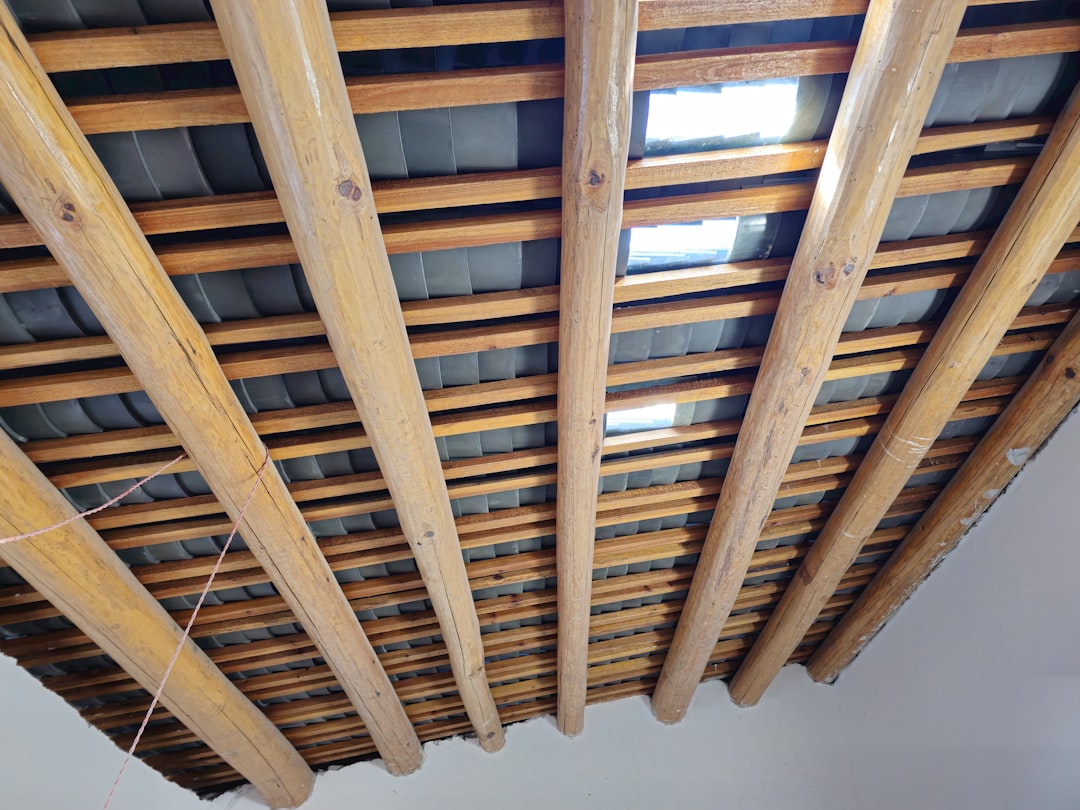Professional Drywall Ceiling Installation Costs
Price source: Costs shown are derived from our proprietary U.S. construction cost database (updated continuously from contractor/bid/pricing inputs and normalization rules).
Eva Steinmetzer-Shaw
Head of Marketing
Understanding the Real Cost to Install Drywall Ceiling
For construction professionals, understanding the cost to install a drywall ceiling is crucial for accurate project planning. The cost typically ranges from $2.50 to $4.25 per square foot, including hanging, taping, sanding, and priming. In high-labor markets, such as coastal California, costs can reach $6.00 per square foot for Level 5 finishes. Accurate estimates protect your budget and schedule.
Why Ceiling Drywall Pricing Matters
Ceilings account for 15-20% of interior drywall surfaces in homes. Overhead work reduces labor productivity by 25-35% compared to walls, increasing costs. Accurate forecasting prevents budget overruns during taping, mudding, and painting.
Key Factors That Drive Price
1. Square Footage – Smaller rooms cost more per foot due to fixed setup and cleanup times.
2. Ceiling Height – Heights above 9 ft require additional equipment, increasing labor hours and rental fees.
3. Framing Condition – Uneven joists may require shimming or furring, adding to costs.
4. Board Type & Thickness – Standard 1/2-in gypsum is cheapest; specialty boards cost more.
5. Finish Level – Level 3 is common for garages; Level 5 is typical for high-end homes.
6. Location & Access – Difficult access increases handling time and disposal fees.
Typical Residential Price Range
Based on extensive projects, costs range from $2.50 to $4.25 per square foot. Higher rates apply in areas with elevated labor costs.
Breaking Down Labor vs. Materials
Materials (35-40%)
- Drywall sheets
- Screws or nails
- Joint compound & tape
- Sandpaper and primer
Labor (60-65%)
- Sheet lifting and fastening
- Joint taping and mudding
- Sanding and touch-ups
- Mobilization and site protection
How AI Estimator Calculates Your Ceiling Cost
1. Open a session in the app.
2. Describe room dimensions and finish level.
3. AI references real-time pricing in your area.
4. Labor adjusts for complexity factors.
5. Receive a detailed PDF estimate.
Pro Tips to Control Ceiling Drywall Costs
- Order 54-in-wide sheets for fewer joints.
- Bundle ceiling and wall work for discounts.
- Use lightweight drywall for easier installation.
- Schedule painting crews promptly to avoid delays.
Step-by-Step Ceiling Installation Process
- Pre-job walkthrough and leveling
- Staging of equipment and materials
- Straightening joists
- Hanging boards with staggered seams
- Applying joint tape and compound
- Sanding and final inspection
- Primer application
- Client sign-off
DIY vs. Hiring Professionals
DIY Considerations
- Tool rental costs
- Physical strain
- Extended project duration
Professional Advantage
- Certified crews with training
- AI-driven planning for efficiency
- Bundled services for convenience
- Access to project details online
Why Professionals Choose Expert Services
- Transparent, real-time pricing
- Quick project turnaround
- Live collaboration without site visits
- Integrated blueprint takeoffs
Get Your Ceiling Estimate Today
Ready to get started? Visit CountBricks.com for a detailed estimate.
Case Insight: Los Angeles Bungalow Ceiling Retrofit
A 1920s Craftsman in Los Angeles required a ceiling retrofit. The project involved 850 sq ft of ceiling with 10 ft heights and vintage fixtures.
Challenges Identified
- Irregular joist spacing
- Limited space for dumpsters
- Preservation of decorative moulding
Solution Path
- Blueprint analysis identified framing issues.
- Generated a $3.35 per sq ft estimate.
- Used lightweight drywall to reduce load.
- Implemented dust containment to protect features.
Project Outcome
- Completed in 2.5 days
- Final invoice matched estimate
- Reduced airborne particulates
For similar results, visit CountBricks.com for an estimate.

