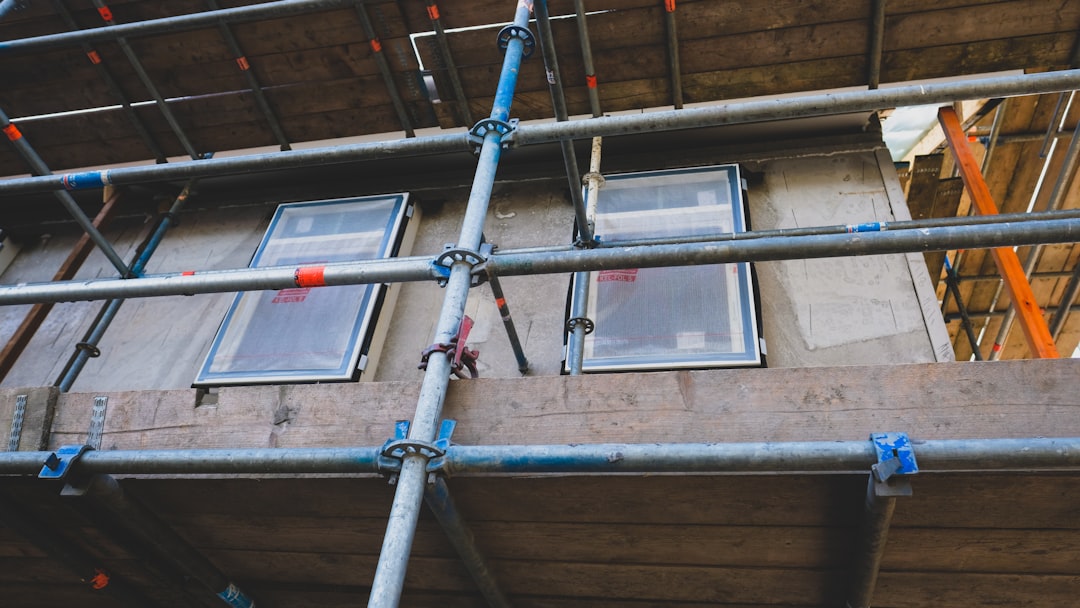How to Hang Fascia Board | Professional Guide
Price source: Costs shown are derived from our proprietary U.S. construction cost database (updated continuously from contractor/bid/pricing inputs and normalization rules).
Eva Steinmetzer-Shaw
Head of Marketing
Introduction: Why Fascia Matters in Residential Builds
The fascia board is a crucial component in residential construction, providing a clean edge for gutters and protecting the home from weather. Proper installation is essential for durability and aesthetics. Current installation costs range from $1,050–$3,300 per opening, depending on materials and labor rates. This guide offers a comprehensive approach for construction professionals.
Step Zero: Plan Before You Cut
Before starting, ensure you have a detailed plan. Utilize tools like AI estimators to get:
- A complete scope for fascia and soffit installation
- Current lumber prices from local suppliers
- Labor hours benchmarked against regional averages
- A downloadable quote for clients or crews
Proper planning prevents wasted materials and unexpected costs.
Tools and Materials Checklist
- Primed or treated fascia boards (1x6 or 1x8)
- Construction screws or ring-shank nails
- Exterior-grade sealant and paint
- Carpenter’s square and chalk line
- Circular saw with fine-tooth blade
- Drill/driver with countersink bit
- Ladder or scaffold rated for residential work
How to Hang Fascia Board: A Step-by-Step Guide
1. Inspect and Prep the Sub-Fascia
Check rafter tails for rot or warp. Replace any damaged sections.
2. Measure Twice, Cut Once
Snap a chalk line along rafter ends. Measure and add 1/8" for snug corner fits.
3. Prime All Cuts
Coat cut edges with exterior primer to protect against moisture.
4. Set the First Board Perfectly Level
Align the board flush with rafter tails and secure with fasteners.
5. Stagger Joints for Strength
Ensure no two joints align on adjacent rafters for added strength.
6. Secure Inside and Outside Corners
Use a 45-degree miter for outside corners and butt-joint for inside corners.
7. Seal, Caulk, Paint
Fill fastener holes, apply sealant, and paint before installing gutters.
Common Pitfalls and How to Avoid Them
- Under-ordering material: Include a 10% waste factor
- Misaligned gutters: Verify slope and level before fastening
- Hidden labor overruns: Track costs in real-time
Safety Above All
- Always tie off when working above 6 ft.
- Use two-person lifts for long boards
- Keep power tools on ground-fault protected circuits
Integrating Fascia Work into a Full Residential Estimate
Fascia work is part of a larger system. Consider interactions with roof decking, soffits, and gutters. Adjust tasks and materials as needed for comprehensive estimates.
Conclusion: Better Boards, Better Bottom Lines
Mastering fascia installation combines craftsmanship with cost control. Focus on precision and efficiency for a finished product that stands the test of time.
Case Study: Bronx Brownstone Fascia Retrofit
A Bronx client faced water damage on a 1920s brownstone. The goal was modern protection while preserving historic character.
Scope Built in Minutes
The contractor used AI to estimate 170 linear feet of fascia, requiring 2 journeymen for 1.5 days, priced at local rates.
On-Site Execution
- Crews followed a seven-step method, preserving the original cornice profile.
- Mobile dashboards sent reminders for primer drying times.
- Material changes were handled with voice commands, updating costs instantly.
Results
- 15% material savings compared to manual estimates
- Zero change orders due to AI-suggested contingencies
- Five-star client review for precision and transparency
Pro Tips from the Field
- Pre-paint fascia boards to avoid overtime
- Use color-matched fasteners for a seamless look
- Photograph joints for a visual record to win future bids
Utilize digital tools for efficient and accurate fascia upgrades.

