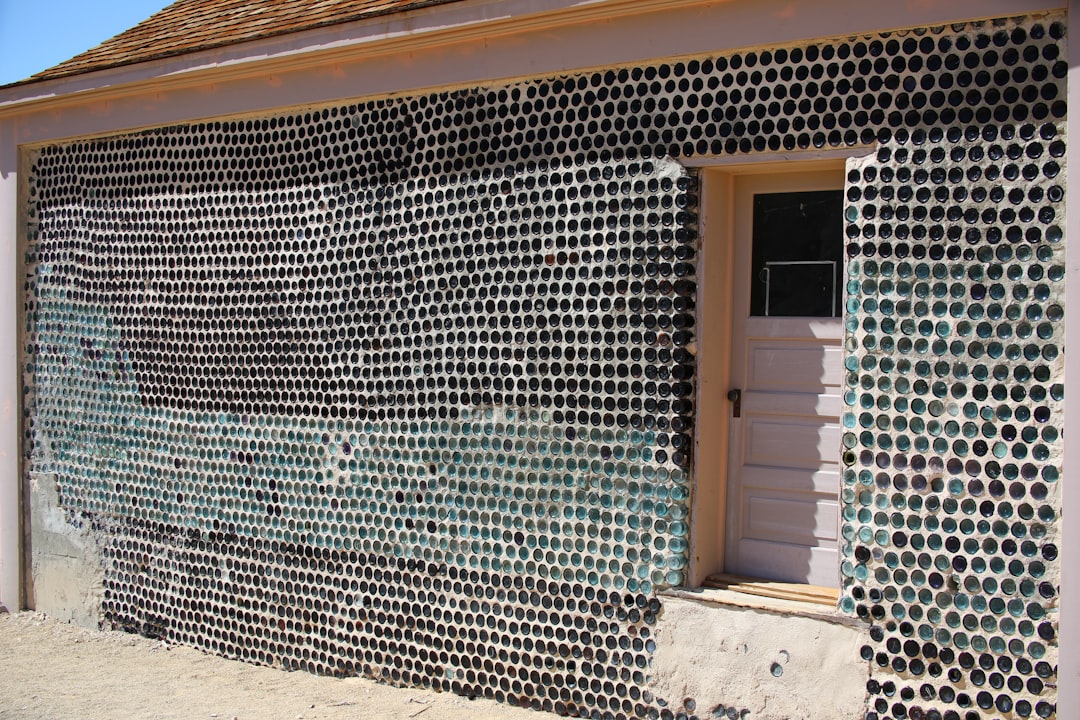
Proper attic ventilation is crucial for maintaining the structural integrity and energy efficiency of a building. Installing continuous soffit vents, which cost approximately $650–$1,050 per opening, ensures a balanced flow of intake and exhaust air. This prevents issues like warped decking, curled shingles, and mold growth. By providing a dedicated entry path for fresh air, continuous soffit vents work in tandem with ridge or roof vents to protect investments and meet modern energy codes.
A continuous soffit vent is a low-profile strip, typically made of aluminum or vinyl, designed to span the entire length of the eave. It offers uninterrupted airflow and a clean, uniform appearance, making it ideal for modern construction aesthetics.
Key Advantages
Accurate quantity and labor estimates are critical before installation. Use tools to convert eave lengths into vent linear feet, add allowances, and calculate crew hours. This clarity reduces onsite shortages and over-ordering.
Mark the inner edge of the soffit cutout using a chalk line.
Cut a continuous slot in the soffit using a track saw, maintaining structural integrity.
Staple a stainless-steel screen over the slot if necessary.
Align the vent strip with the slot and secure it with screws.
Slide panels into the vent’s receiving channel, allowing for thermal movement.
Apply sealant at corners and end caps to prevent water intrusion.
Verify airflow path, fastener placement, and aesthetic alignment.
Material Selection
Aluminum vents are more durable but costlier than vinyl. Consider lifecycle costs.
Labor Efficiency
Track crew productivity to refine future estimates and reduce contingencies.
Project Scale
Bulk ordering can reduce costs for larger projects.
Ensure compliance with ventilation codes by providing documented proof to inspectors.

When the Ramirez family added a dormer to their home, attic temperatures soared. A professional solution was needed to address this issue.
AI-driven takeoff generated a materials list and labor schedule. Aluminum vents were chosen for their durability in humid conditions.
For older homes or new constructions, ensure proper installation by starting with a detailed ventilation report.