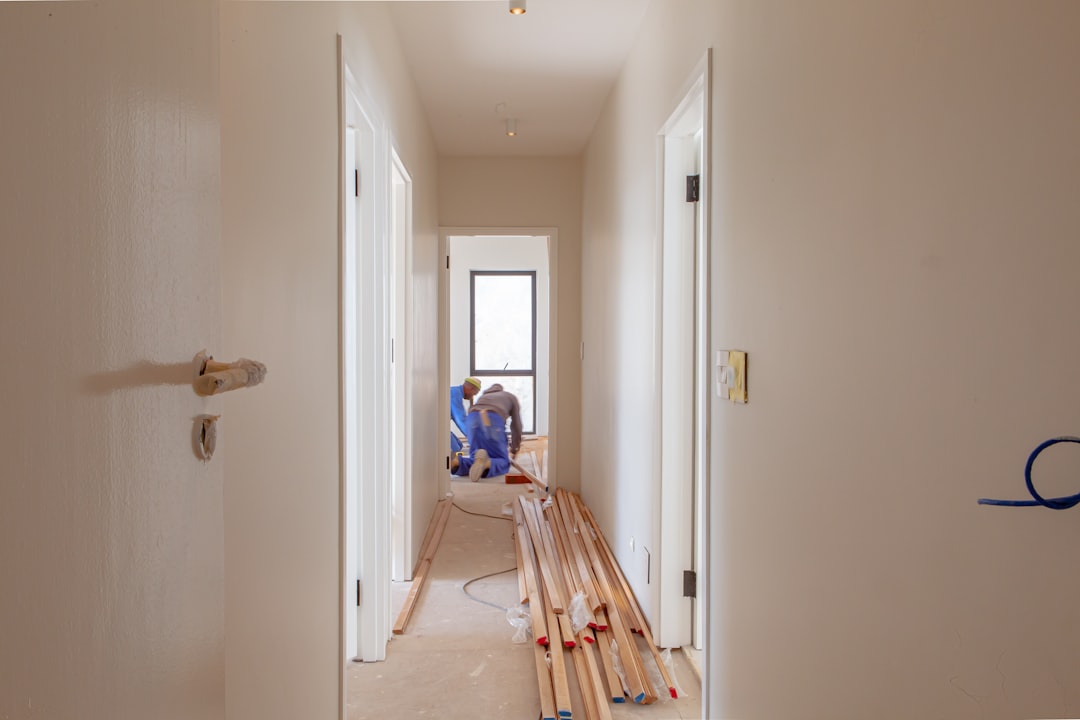CountBricks Virginia Radiant Floors for Homes
Price source: Costs shown are derived from our proprietary U.S. construction cost database (updated continuously from contractor/bid/pricing inputs and normalization rules).
Eva Steinmetzer-Shaw
Head of Marketing
The Rise of Virginia Radiant Floor Heating
Homeowners across Virginia are increasingly opting for radiant floor heating, a system that offers quiet comfort and energy efficiency. In regions where winter temperatures can drop significantly, radiant systems provide consistent warmth and can reduce energy bills. The demand for hydronic and electric radiant floors in residential construction is growing rapidly.
What Makes Radiant Floors Ideal for Virginia Homes?
- Consistent heat: Eliminates cold spots common in forced-air systems.
- Energy efficiency: Allows thermostats to be set lower while maintaining comfort.
- Better indoor air quality: Reduces dust-laden air currents.
- Space saving: No need for wall radiators or floor registers.
Regional Performance Factors
- Tidewater humidity: Hydronic radiant with dehumidification reduces condensation.
- Piedmont electricity rates: Electric mats are popular for smaller zones.
- Blue Ridge insulation: Under-slab insulation prevents heat loss.
Breaking Down the Cost of a Virginia Radiant Project
Understanding the costs involved in a radiant floor project is crucial. Here are some typical cost drivers:
- System type: Hydronic systems cost 25-40% more upfront than electric but offer lower long-term costs.
- Floor assembly: Retrofitting under existing floors can add $6–$20 per ft².
- Fuel source: Natural gas is cheaper in urban areas, while propane can affect ROI in rural areas.
- Smart controls: Wi-Fi thermostats can increase budgets by $100–$180 per zone.
CountBricks Real-Time Estimate Example
A 2,200 ft² ranch outside Charlottesville requested hydronic radiant in the main living areas:
- Materials: 5/8" PEX, 4-port manifold, modulating condensing boiler, underlayment rolls.
- Labor: 92 crew hours including rough-in and gypsum pour.
- Tasks: Subfloor prep, tubing layout, manifold rough, boiler setup.
- Total AI estimate: $22,000 with a ±3% accuracy range.
Installation Workflow the CountBricks Way
Step-by-Step Process
- On-site voice walkthrough: AI transcribes and tags spaces.
- Blueprint upload: Automatic square footage detection.
- System design: Tube spacing and manifold locations based on load calculations.
- Materials sourcing: Real-time pricing from suppliers.
- Crew scheduling: Tasks coordinated with other trades.
- Live change orders: Instant budget regeneration.
- Final invoice: Branded PDFs and e-signature links.
Why Contractors Choose CountBricks for Virginia Radiant Projects
- Speed: Generate estimates 10× faster than manual methods.
- Accuracy: AI checks local code requirements and supplier prices.
- Professionalism: Deliver client-ready proposals.
- Integration: Sync with popular project management platforms.
- Support: Local expertise in Virginia residential construction.
Common Design Mistakes and How CountBricks Prevents Them
- Over-looping: Algorithm caps tube lengths to prevent pressure issues.
- Inadequate insulation: Prompts for R-10 underslab board.
- Boiler oversizing: Load matching protects budgets.
- Control confusion: Correct relays paired automatically.
Five Pro Tips for Virginia Radiant Success
- Pre-pressure test tubing to 100 psi before pour.
- Use oxygen-barrier PEX with ferrous boilers.
- Stagger gypsum pours in multi-level homes.
- Offer solar thermal integration for eco-minded clients.
- Include a mixing valve for hardwood zones.
Next Steps: Bring CountBricks Onto Your Team
Whether you're a custom home builder or a remodeler, CountBricks streamlines every phase of your Virginia radiant project. Start by booking a free demo at CountBricks.com.
Case Study: Richmond Bungalow Retrofit
When the Clarks purchased a 1920s brick bungalow in Richmond, they loved the charm but dreaded the icy hardwood floors. Their contractor partnered with CountBricks to evaluate a radiant retrofit that would preserve the historic trim while boosting comfort.
Project Snapshot
- Scope: 1,100 ft² hydronic radiant under existing oak floors.
- Constraints: Limited crawl-space height, heritage plaster walls.
- Goals: Minimize demolition, maintain period aesthetics, cut winter gas bills by 25%.
CountBricks Solution
- Laser-measured drawings uploaded for AI mapping.
- Contractor notes converted into tasks and cautions.
- Low-profile aluminum heat-transfer plate system recommended.
- Live pricing locked PEX and manifold costs.
- Phased schedule generated for seamless integration.
Results
- Total install cost: $14,000—within 2% of the initial estimate.
- Energy savings: First winter gas bills dropped 28%.
- Client satisfaction: Rated comfort 10/10.
Lessons Learned
- Early integration eliminated guesswork.
- Voice-driven change orders expedited permitting.
- Real-time supplier feeds allowed vendor flexibility.
Bring Accuracy to Your Next Project
If you're quoting a similar retrofit or a new build, explore CountBricks.com. Our AI will translate your design vision into a precise proposal.

