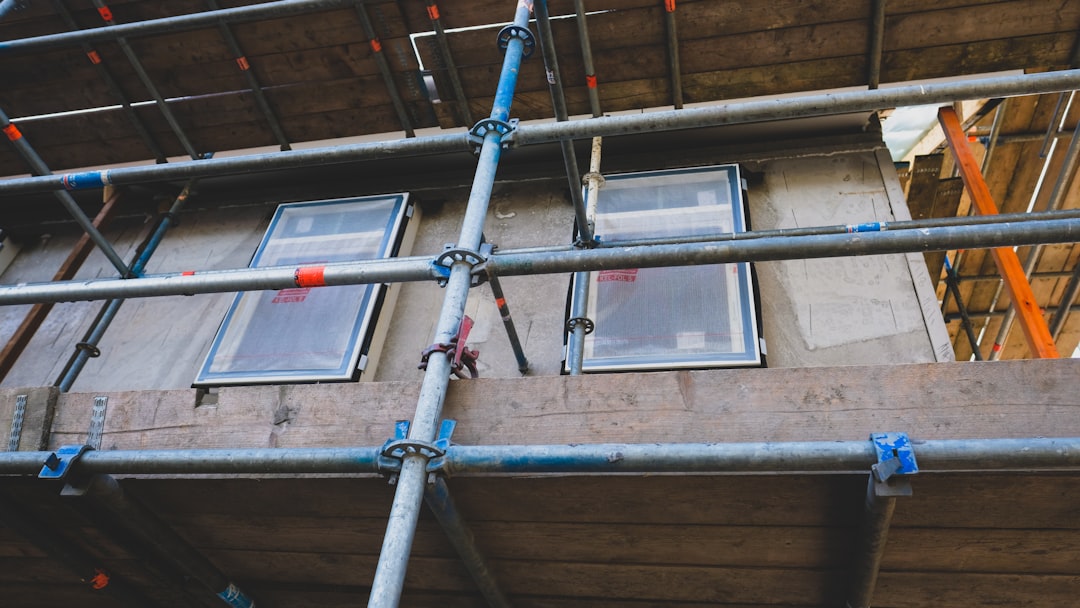CountBricks: Egress Window Install Los Angeles Experts
Construction Cost Hub – Los Angeles
Price source: Costs shown are derived from our proprietary U.S. construction cost database (updated continuously from contractor/bid/pricing inputs and normalization rules).
Eva Steinmetzer-Shaw
Head of Marketing
Egress Window Installation in Los Angeles: Professional Insights
Installing an egress window in Los Angeles can significantly enhance safety, increase property value, and improve natural lighting in basements. The cost for egress window installation typically ranges from $2,600–$5,800, depending on materials and site conditions. This guide provides essential information for construction professionals, focusing on compliance, cost management, and efficient project execution.
Benefits of Egress Windows for Construction Projects
- Compliance with emergency exit requirements for basement bedrooms
- Enhanced natural light reduces reliance on artificial lighting
- Increased property value with finished basement space
- Potential reduction in insurance premiums due to improved safety features
Los Angeles Building Code Requirements
- Minimum opening size: 5.7 sq ft (5.0 sq ft at grade floor)
- Clear opening height: at least 24 in; width: at least 20 in
- Sill height: not more than 44 in above the finished floor
- Window well projection: minimum 36 in with ladder if depth exceeds 44 in
- Tempered glass required near doors or stairs
CountBricks ensures all projects meet these requirements through meticulous planning and execution.
Cost Factors and Real-Time Estimates
Material Selection
- Vinyl casement windows: budget-friendly option
- Fiberglass units: superior thermal performance
- Custom aluminum frames: modern aesthetics
Structural Work
- Cutting CMU or poured concrete foundation walls
- Adding engineered headers to redistribute loads
Site Conditions
- Soil type affects excavation time and shoring
- Access limitations impact labor hours and equipment choice
With CountBricks AI, all cost elements are updated daily, ensuring accurate and current estimates.
Step-by-Step Egress Window Installation Process
- Site walkthrough: Dimensions captured via CountBricks mobile app
- AI takeoff: Blueprints uploaded for detailed scope generation
- Permit package: Preparation of architectural details and energy calculations
- Excavation & shoring: Following OSHA safety standards
- Wall opening & header installation: Precision cutting to prevent cracks
- Window set & waterproofing: Exceeding CALGreen requirements
- Interior trim & finish: Completing the aesthetic
- Final inspection & cleanup: Ensuring client satisfaction
Frequently Asked Questions
How long does an egress install take?
Typically 5-7 working days after permit approval.
Will landscaping be affected?
We use low-impact equipment to minimize disruption.
Can existing window styles be matched?
Yes, we offer custom sizing and finishes.
CountBricks Quality Guarantees
- Fixed-price contracts from our AI estimate engine
- Dedicated project manager throughout the process
- 5-year workmanship warranty
Ready to Enhance Your Project?
Visit CountBricks.com for a detailed estimate and start your project with confidence.
Case Study: Echo Park Basement Transformation
A homeowner in Echo Park required a legal bedroom for guests. Using CountBricks AI tools, we captured dimensions via a voice call, identified a compliant window, and set a budget of $11,800 before the site visit concluded.
Project Highlights
- Permit approval in 9 business days with digital submittals
- Concrete opening cut and reinforced in one morning
- Custom well with integrated drain connected to existing system
- Interior finishes matched original 1920s molding
Client Outcomes
- Basement listed as a legal bedroom, increasing value by $45,000
- Natural light reduced energy bills by 8%
- No change orders—fixed-price promise maintained
Pro Tips from the CountBricks Team
- Schedule installs between November and March to avoid peak demand
- Upgrade to low-E, argon-filled glazing for better ROI
- Add a sump basin for extra drainage security on hillside lots
Explore more success stories at CountBricks.com and start your project today.

