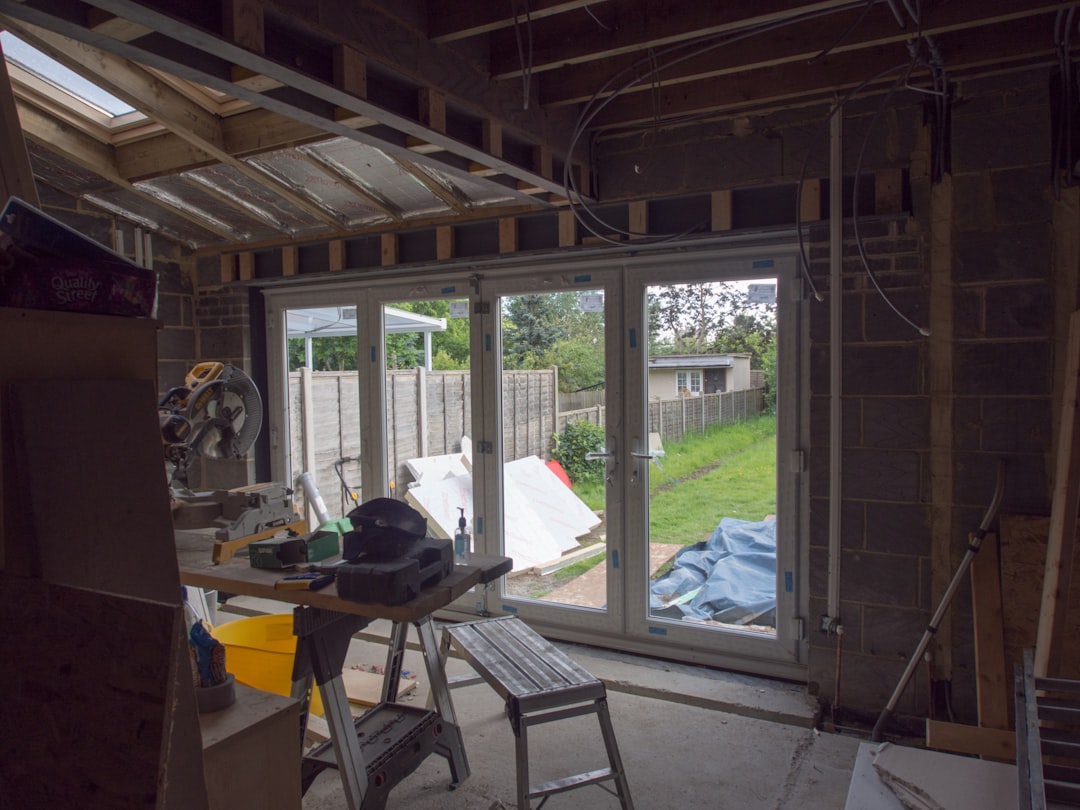
Bay windows are a popular choice for enhancing natural light and aesthetic appeal in homes. For construction professionals, understanding the cost implications is crucial. In the Fort Worth area, bay window installation costs range from $2,000–$6,000 for a standard three-panel unit. Nationally, prices can vary from $1,700 to over $7,500 depending on materials and customization. Key factors influencing costs include material tier, labor requirements, and site conditions.
Here's a detailed breakdown of bay window costs:
Several hidden factors can impact your budget:
CountBricks offers a streamlined process for generating accurate estimates. By using real-time voice conversation, construction professionals can quickly obtain material pricing and labor factors. This ensures precise budgeting and client satisfaction.
In a recent project, a general contractor used CountBricks to estimate costs for a bay window installation in a 1960s Craftsman home. Initial expectations were around $2,500, but the AI identified additional requirements, adjusting the budget to $3,612. This real-time adjustment helped secure client approval and avoid change-order issues.

CountBricks not only provides cost clarity but also enhances workflow efficiency for construction professionals. By integrating digital takeoffs, real-time collaboration, and field verification, CountBricks streamlines the entire process from estimation to installation.
Upload plans to CountBricks.com and let the AI handle window detection and cost application. Share estimates with clients through a secure portal and receive real-time feedback.
Use CountBricks' mobile AR to overlay dimensions on-site, ensuring accuracy before construction begins.
Attach completion photos to estimates for a comprehensive closeout package, ideal for warranty records and future sales.
CountBricks unites estimation, visualization, scheduling, and invoicing, saving time and boosting client confidence. Schedule a walkthrough at CountBricks.com to experience the platform trusted by professionals.