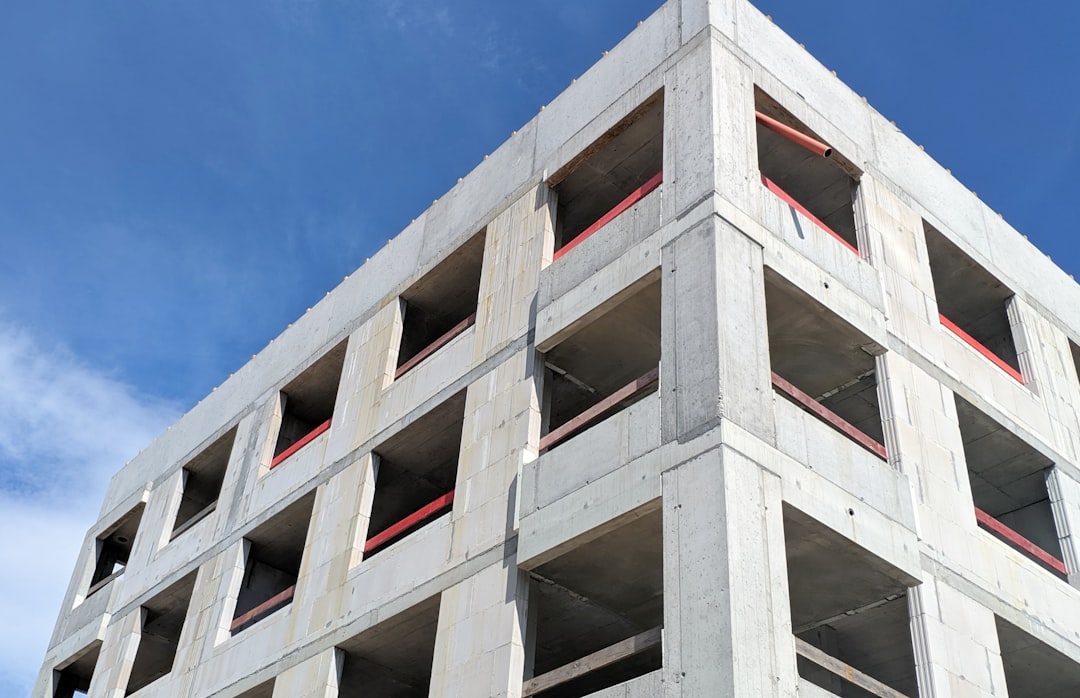
Base molding is a crucial element in residential construction, providing a seamless transition between the floor and wall while concealing imperfections. It enhances the aesthetic appeal and value of a home. For construction professionals, installing base molding efficiently can be a cost-effective upgrade. Current installation costs range from $650 to $1,200 per opening, depending on materials and complexity.
Ensure you have the following tools and materials ready for a smooth installation process:
1. Measure each wall length twice and record the numbers. Use software to auto-calculate board quantities and waste factor.
2. Acclimate boards in the project space for 24 hours to prevent shrinkage.
3. Carefully remove existing trim to avoid drywall damage.
4. Locate and mark studs at 16-inch centers for precise nailing.
1. Begin on the longest, straightest wall. Cut the first piece square, leaving a 1/8-inch expansion gap at corners.
2. Apply a thin bead of construction adhesive to the back of the board.
3. Press the molding in place, ensuring the bottom edge sits flush on the flooring.
4. Fasten with two brads per stud—one high, one low.
5. For inside corners, cope the second board by cutting a 45° miter first, then back-cutting along the profile.
6. For outside corners, cut opposing 45° miters, dry-fit, then secure with adhesive and brads.
7. Continue around the room, measuring, cutting, and fastening.
8. Fill nail holes with wood filler, sand lightly once dry.
9. Apply paint or stain, and caulk the top edge for a seamless look.
Voice-Driven Estimating: Discuss scope with clients while generating live estimates.
AI Blueprint Takeoffs: Upload plans and let the system calculate base board requirements.
Auto-Generated Documents: Export warranty letters, payment schedules, and invoices with ease.
Cost Accuracy: Real-time material pricing ensures no surprises.
Ready to quote a base molding project? Visit CountBricks.com to schedule a live estimation session and receive a detailed proposal.

The Rivera family’s Craftsman home required a base molding update. The existing trim was inconsistent, and gaps were evident. Our AI-powered tools streamlined the process, providing a detailed proposal within minutes.
During a brief call, our estimator guided the homeowner through each room, generating a comprehensive proposal on the spot.
Experience a smarter way to finish trim by visiting CountBricks.com for a discovery call.