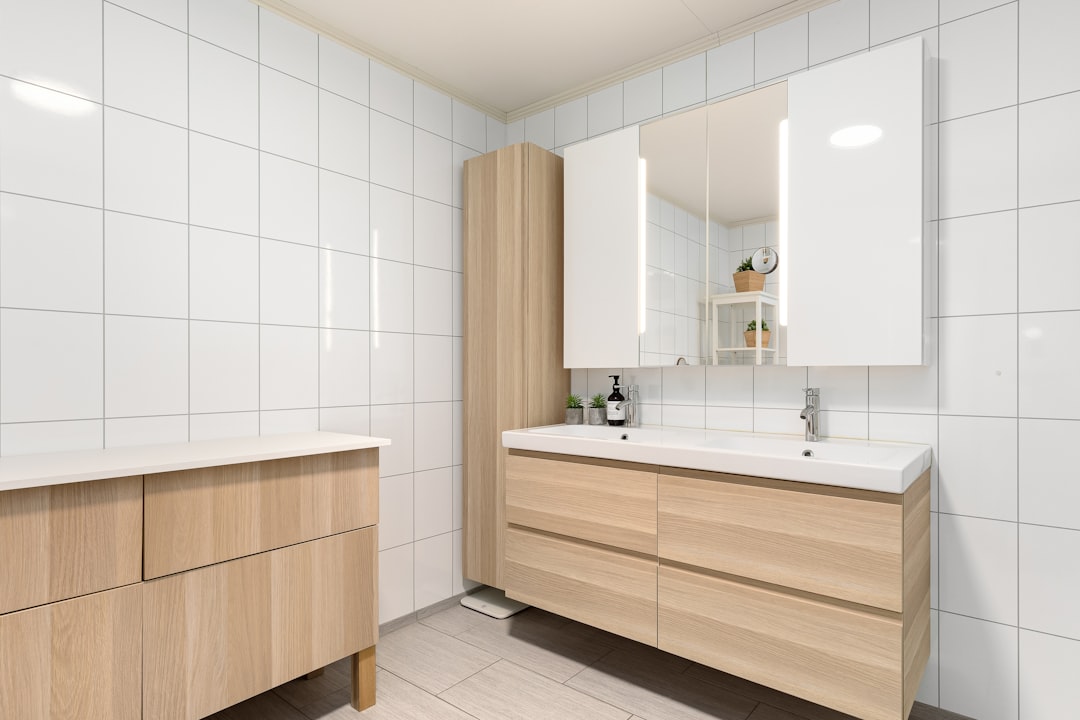
Professional installation of bathroom cabinets can range from $250 to $600 per cabinet, depending on complexity and materials. Accurate cost estimation is crucial for maintaining profitability in construction projects.
Installing bathroom cabinets is a task that demands precision and expertise. From enhancing storage to refreshing style, the benefits are significant when done correctly. This guide provides a step-by-step approach tailored for construction professionals, ensuring efficiency and quality.
• Upload drawings or photos to our platform for instant cabinet takeoffs.
• Review material lists with real-time pricing from local suppliers.
• Export formatted quotes ready for client approval.
• Sync schedules to ensure seamless coordination with trades and deliveries.
1. Moisture-resistant cabinets
2. Mounting screws for stud or masonry
3. Wood shims and ledger board
4. Silicone or painter’s caulk
5. Level, stud finder, tape measure, drill/driver, and safety gear
Measure twice, install once. Confirm all specifications to avoid costly errors.
Mark stud centers and snap a horizontal line at the desired cabinet height.
Use a ledger board to support cabinet weight during installation.
Begin with the sink base or corner cabinet, ensuring it is level and secure.
• Align and secure adjacent cabinets.
• Ensure all units are level and plumb.
Once aligned, fully tighten screws and remove the ledger board.
Use trim to achieve a custom look and seal seams with silicone.
Rehang doors, adjust hinges, and install hardware.
• Uneven Floors: Use laser levels to identify high and low points.
• Mismatched Materials: Stay updated with real-time product databases.
• Hidden Costs: Bundle all costs in estimates to avoid surprises.
Coordinate with other trades to minimize downtime and callbacks.
For complex projects involving structural changes or custom built-ins, consult a licensed contractor.
Use digital tools to generate punch lists and ensure client satisfaction.
• Precision and planning are key to successful cabinet installations.
• Utilize technology to streamline processes and enhance craftsmanship.
• Achieve faster installs and fewer change orders with our platform.
Explore our tools and resources to improve your cabinet installation process.

In collaboration with BrightHome, we transformed a 1980s master bath into a modern space with efficient storage solutions. Our technology enabled a seamless process from planning to execution.
Using our platform, BrightHome quickly generated accurate estimates and material lists, ensuring transparency and client satisfaction.
1. Synced cabinet delivery with demolition completion.
2. Automated plumbing alerts post-cabinet installation.
3. Streamlined countertop templating through our vendor network.
• QR-coded guides eliminated instruction errors.
• AR overlays reduced leveling time significantly.
• Daily progress updates enhanced client communication.
The project was completed ahead of schedule and under budget, demonstrating the effectiveness of our approach.
• Preassemble components to save time.
• Order pre-cut fillers to avoid onsite issues.
• Maintain a reveal between cabinets and walls for flexibility.
Utilize our platform for efficient, professional, and profitable bathroom cabinet installations.