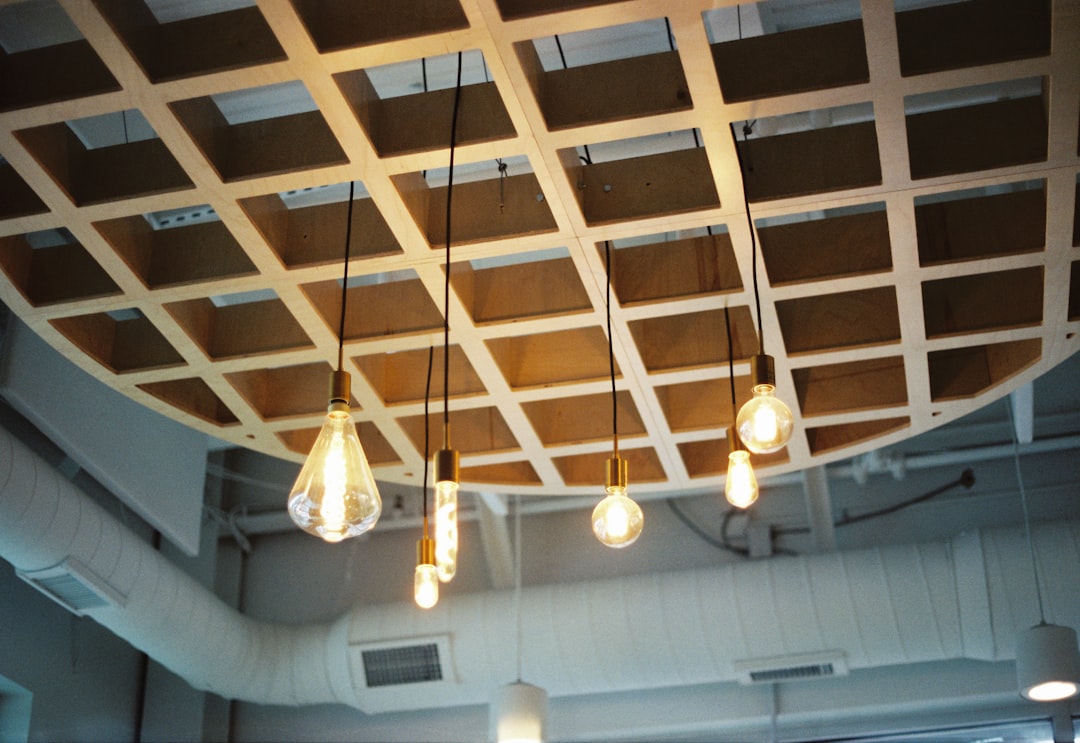
Installing ceiling tiles in residential spaces requires precision and expertise to achieve a flawless finish. For construction professionals, understanding the intricacies of ceiling tile installation can significantly impact project timelines and budgets. In 2026, the average cost for ceiling tile installation ranges from $955–$1,510 per opening, depending on materials and labor rates. This guide provides a detailed walkthrough of the installation process, enhanced by CountBricks' innovative tools to ensure efficiency and accuracy.
1. Capture room dimensions using advanced tools or upload drawings to our platform for precise takeoffs.
2. Generate a comprehensive material list, including main tees, cross tees, wall angle, wire, and tile count, with our AI-driven system.
3. Review labor hours calculated for your crew, adjusting as necessary to optimize productivity.
4. Present a detailed quote to clients, with real-time purchase orders ensuring timely material delivery.
1. Measure and mark the finished ceiling height using a laser level.
2. Secure wall angle along the marked line with appropriate fasteners.
3. Layout main tees, using optimal spacing to minimize tile cuts.
4. Suspend main tees with hanger wire, ensuring stability.
5. Snap cross tees into place, adjusting for tile size.
6. Square the grid for alignment.
7. Install full tiles, starting from the center.
8. Cut and fit perimeter tiles precisely.
9. Install perimeter tiles for a seamless finish.
10. Add accessories as specified in your material schedule.
Inaccurate material counts and unforeseen obstructions can derail projects. CountBricks' AI recalculates quantities and highlights potential issues, ensuring smooth execution.
CountBricks streamlines the entire ceiling tile installation process, from measurement to invoicing, enhancing efficiency and profitability for construction professionals.
Visit CountBricks.com to start your next project and experience the benefits of our integrated platform.

Transforming a basement into a functional space requires careful planning and execution. In this case study, a contractor utilized CountBricks to complete a 1,200 sq ft basement ceiling installation in just three days, showcasing the platform's efficiency.
Day One—Digital Takeoff and Procurement
Day Two—Grid Installation
Day Three—Tile & Trim
CountBricks simplifies ceiling tile installation, making it a predictable and profitable task. Start your next project at CountBricks.com and experience streamlined construction processes.