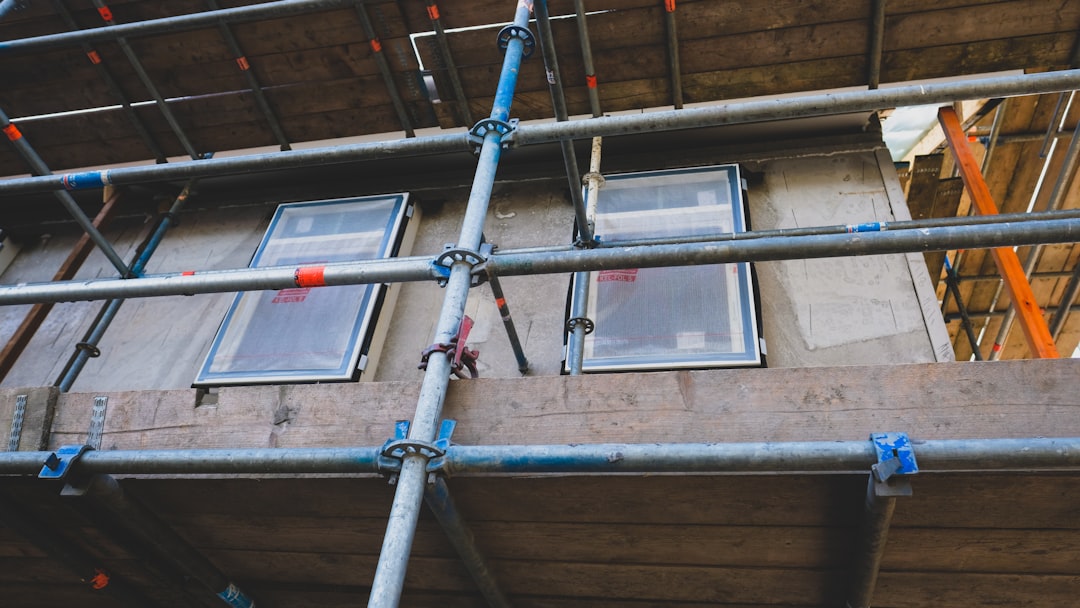
For construction professionals considering York floor heating, understanding the cost implications is crucial. Typical installation costs range from $6–$20 per square foot, depending on the project specifics. Factors such as floor assembly type, square footage, and energy source play significant roles in determining the final cost.
Radiant floor systems have become a staple in high-end residential projects, offering efficient and consistent warmth. When professionals search for 'York floor heating,' they seek solutions that provide comfort without the bulk of traditional radiators. CountBricks enhances this process by integrating AI estimating, voice-driven scopes, and blueprint takeoffs into a seamless workflow.
Instant AI Estimates
Blueprint Takeoffs
One-Click Quote Documents
Radiant heating involves circulating warm water through PEX tubing, either in a concrete slab or under a wood subfloor. This method ensures even heat distribution, eliminating cold spots. CountBricks specifies loop spacing and insulation levels to optimize efficiency in NYC's climate.
1. Floor Assembly Type
Concrete slabs are less labor-intensive, but multi-story buildings may require low-profile solutions. CountBricks adjusts pricing algorithms accordingly.
2. Square Footage & Loop Density
Exterior walls require tighter tubing spacing. Our AI calculates heat-loss per room, updating material lists instantly.
3. Energy Source
While natural gas is common, many are shifting to air-to-water heat pumps. CountBricks ensures proposals reflect current market pricing.
CountBricks updates these ranges nightly to ensure accuracy.
1. Start a voice session on CountBricks.com and describe the project.
2. Upload architectural plans; our AI tags necessary details.
3. Review the generated estimate, including labor and materials.
4. Generate a branded PDF quote with payment milestones.
5. Convert approved quotes to invoices, syncing with accounting software.
Speed • Estimates that once took hours now take minutes.
Accuracy • Live material feeds maintain profit margins despite price volatility.
Professionalism • Consistent, branded documents impress clients and architects.
Integration • A unified platform from takeoff to invoice.
Does radiant heat work with hardwood? Yes, with moisture sensors and gradual heat-up sequences.
Can I combine floor heating with radiators? Yes, our zoning module balances mixed emitters.
What about building code approvals? Proposals include compliance notes and spec sheets for easy permit reviews.
Whether renovating or building new, CountBricks simplifies York floor heating projects. Create your free account and start your estimate today. Visit CountBricks.com to learn more.

Hudson & Ninth Builders turned to CountBricks for a 1901 brownstone retrofit, requiring minimal floor build-up and a quick turnaround.
Visit CountBricks.com to see more case studies or schedule a consultation. Our team is ready to model your project and deliver a firm price.